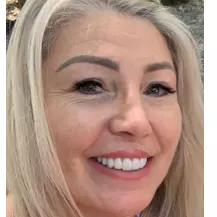$290,000
$290,000
For more information regarding the value of a property, please contact us for a free consultation.
1900 SW 19TH CIRCLE Trenton, FL 32693
3 Beds
2 Baths
2,015 SqFt
Key Details
Sold Price $290,000
Property Type Single Family Home
Sub Type Manufactured Home Unit
Listing Status Sold
Purchase Type For Sale
Square Footage 2,015 sqft
Price per Sqft $143
Subdivision Lancaster Estates
MLS Listing ID 115145
Sold Date 04/30/22
Style Manufactured Home Unit
Bedrooms 3
Full Baths 2
Year Built 2014
Lot Size 5.000 Acres
Acres 5.0
Lot Dimensions 5 acres
Property Sub-Type Manufactured Home Unit
Property Description
Beautiful 2014 3/2 on Gorgeous 5 Acres located in the middle of 10 of the best springs in the World. House is in excellent shape with 9ft ceilings, large luxury Master Bath and Suite with garden tub, double vanity, glass stand-up shower, and walk-in closet. Home features remodeled kitchen with decorative tile, laundry room, large walk-in pantry! Watch a Movie on the Big Screen in the Living area with it's own projector and screen! Huge back porch with sunken hot tub, 100amp shop, horse stalls, street lighting, and lots of room for your toys! This amazing piece of property also offers RV parking with its own power pole, new septic and drain field!! Several outbuildings, including main workshop with 100 amp service for hobby/work & covered storage for all your toys. Property is partially fenced and cross fenced with Above Ground Pool with Deck. Off Hwy 26 in a quiet, peaceful area, close to amenities of town. Easy commute to Gainesville, Ocala, Suwannee River & Gulf of Mexico-Google Earth is outdated. * Owner is retiring, downsizing and motivated to sell*
Location
State FL
County Gilchrist
Area 9-Gilchrist
Zoning Res
Interior
Interior Features Fireplace, Ceiling Fans
Heating Central Electric
Cooling Central Electric
Flooring Wood Laminate, Hardwood, Carpet, Tile
Appliance Refrigerator, Dishwasher, Stove Elec
Exterior
Parking Features 1 Car, Carport
Garage Spaces 1.0
Pool Above Ground
Roof Type Shingle
Street Surface Graded,Government Maintained
Building
Sewer Septic Tank
Water Private Well
Others
SqFt Source Plans Appraisal
Acceptable Financing Cash, Conventional
Listing Terms Cash, Conventional
Read Less
Want to know what your home might be worth? Contact us for a FREE valuation!

Our team is ready to help you sell your home for the highest possible price ASAP





